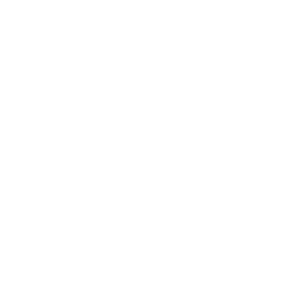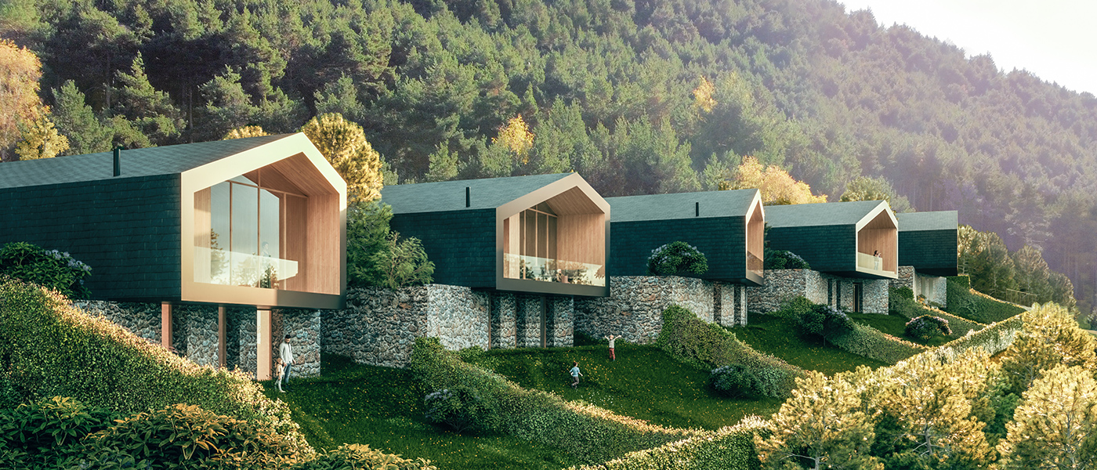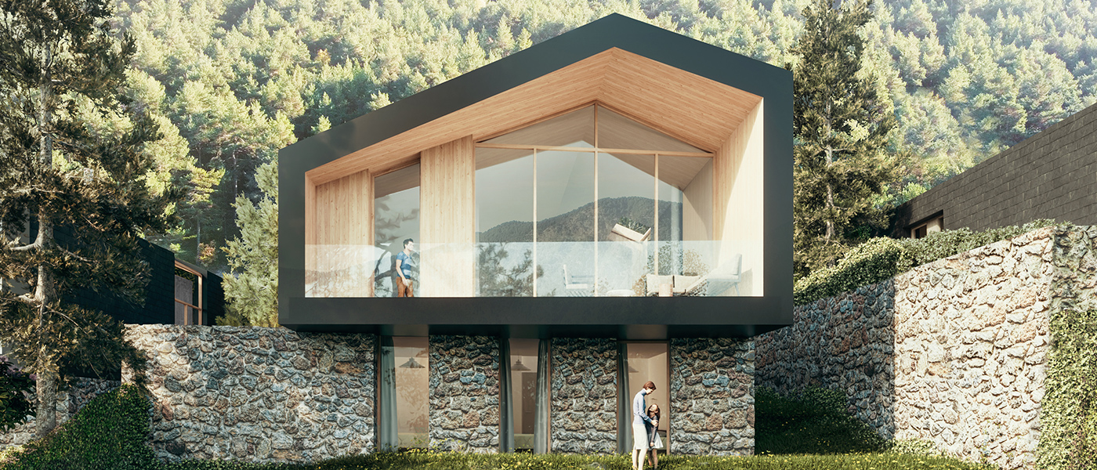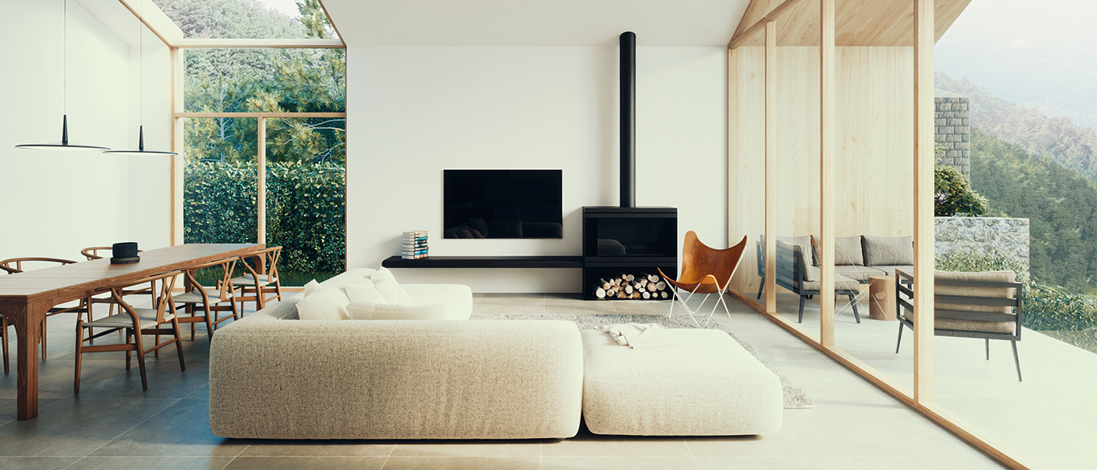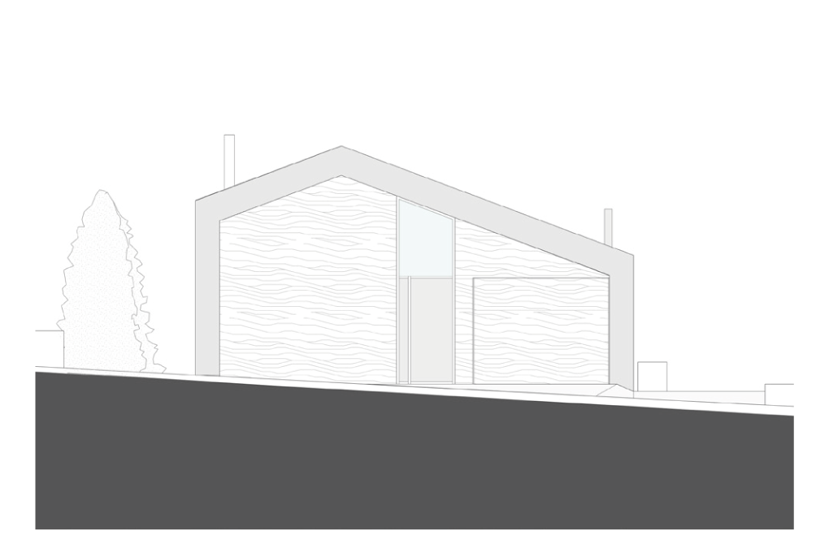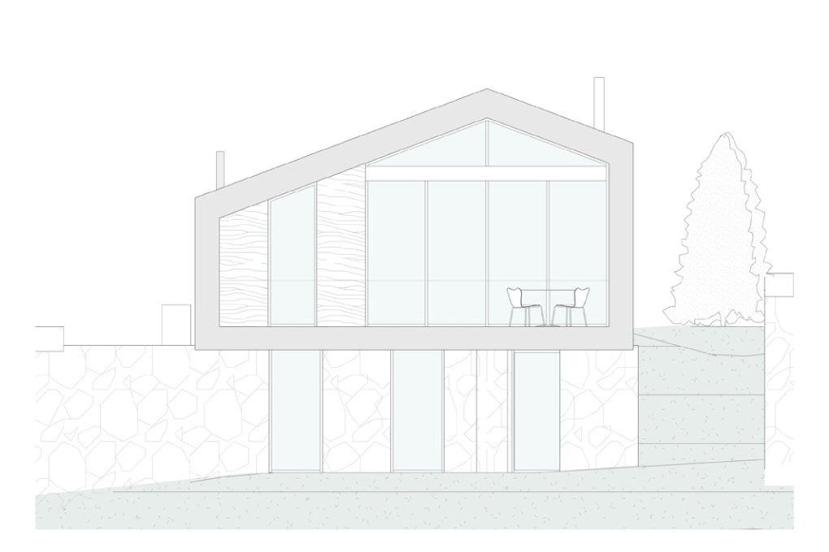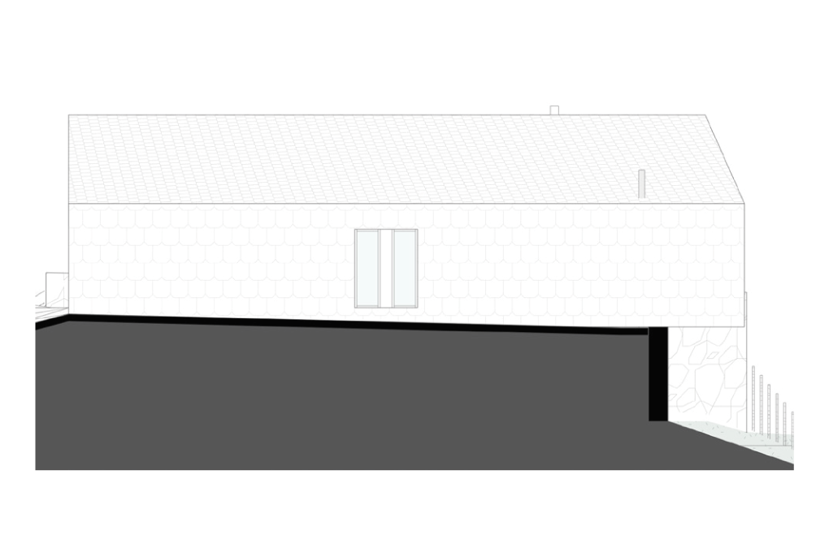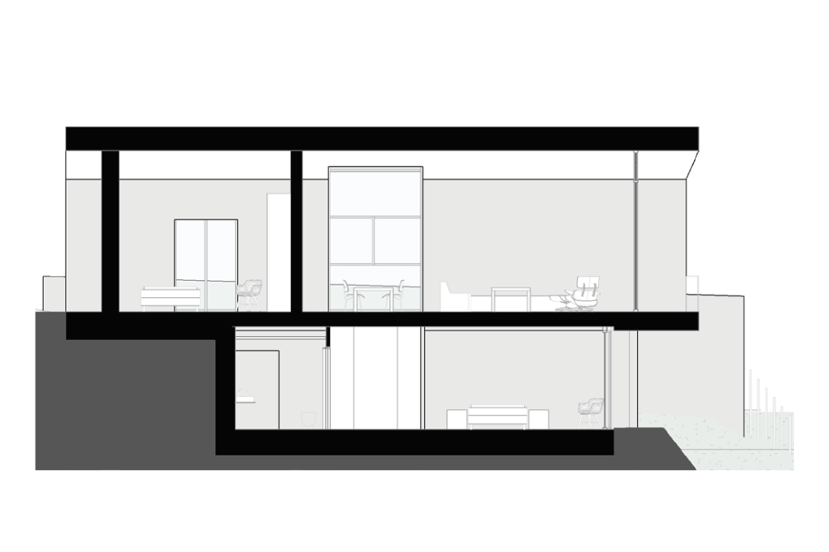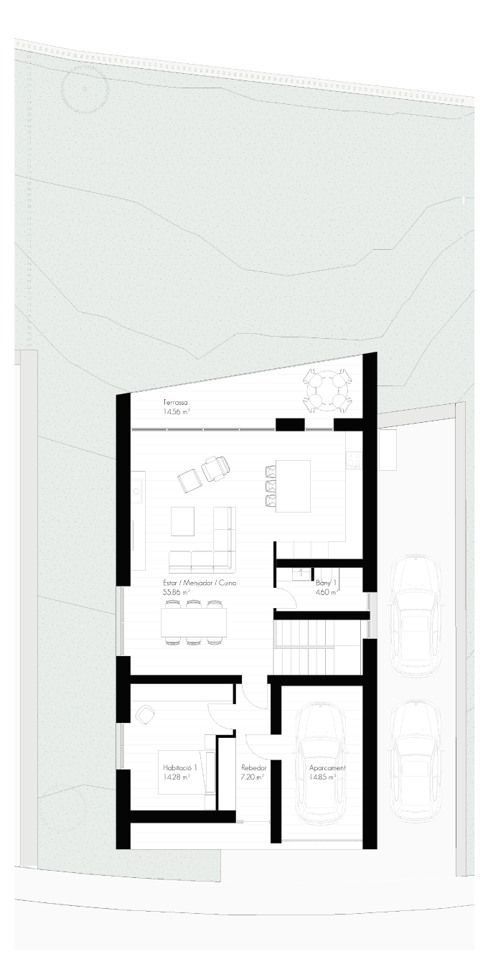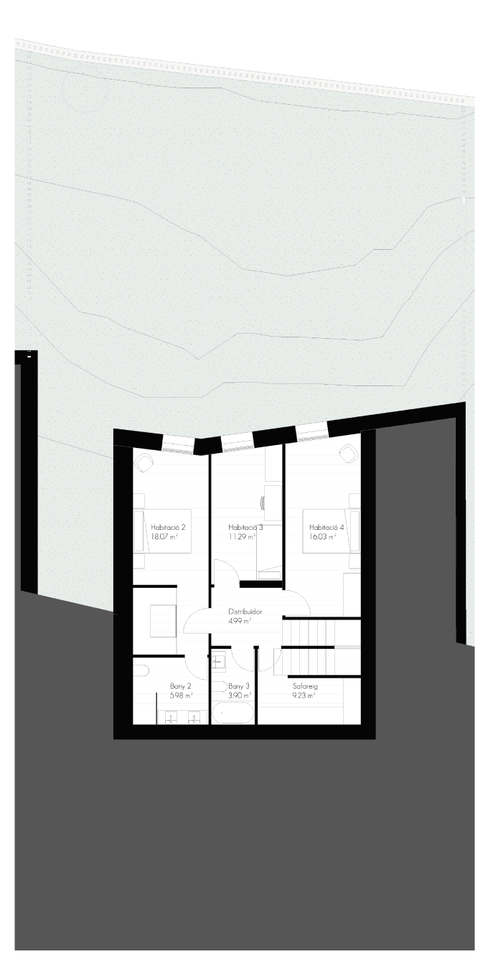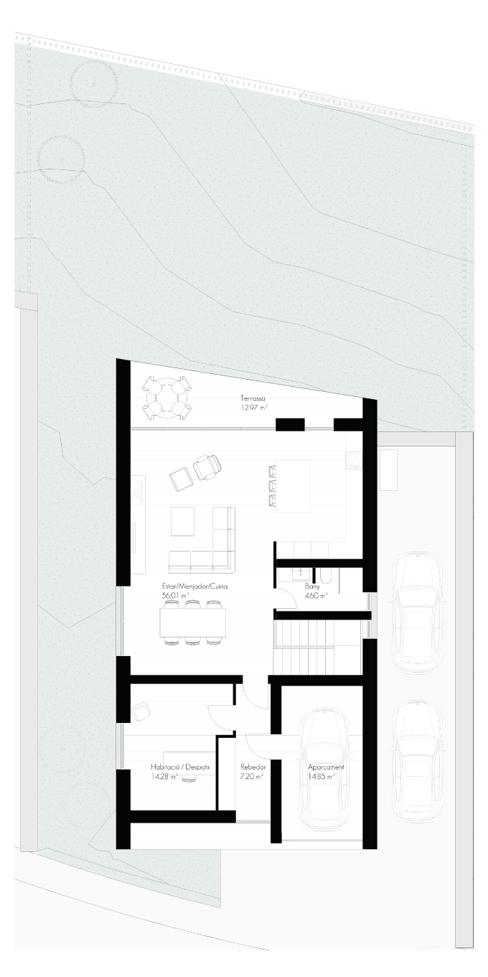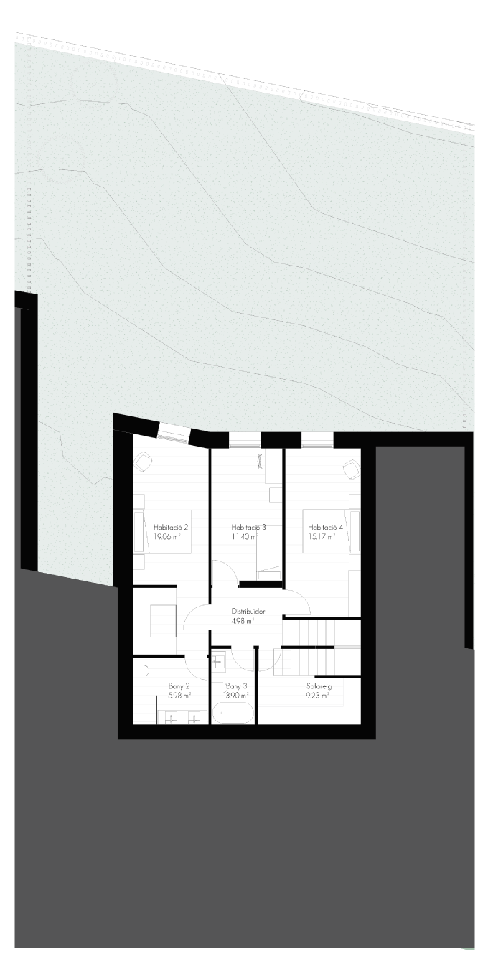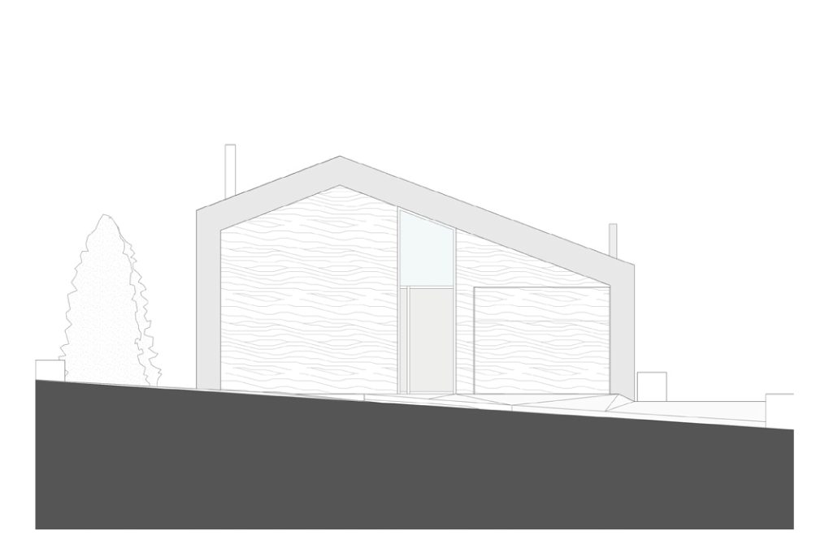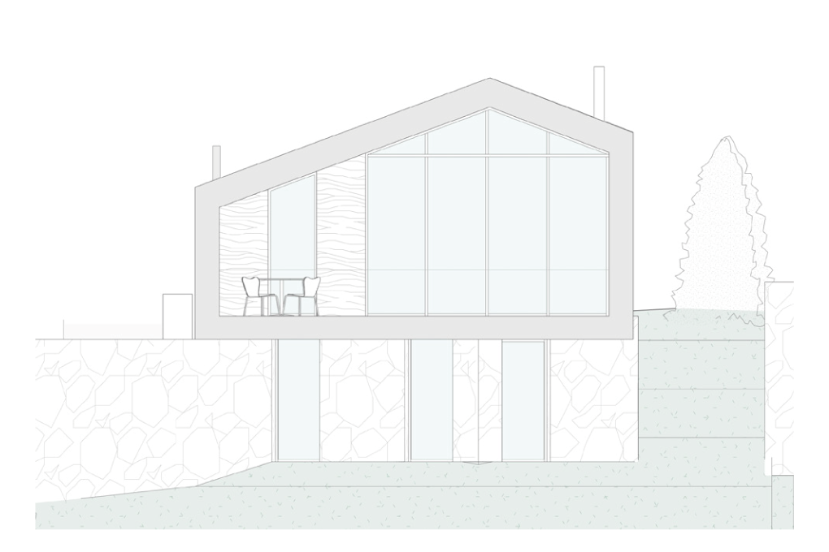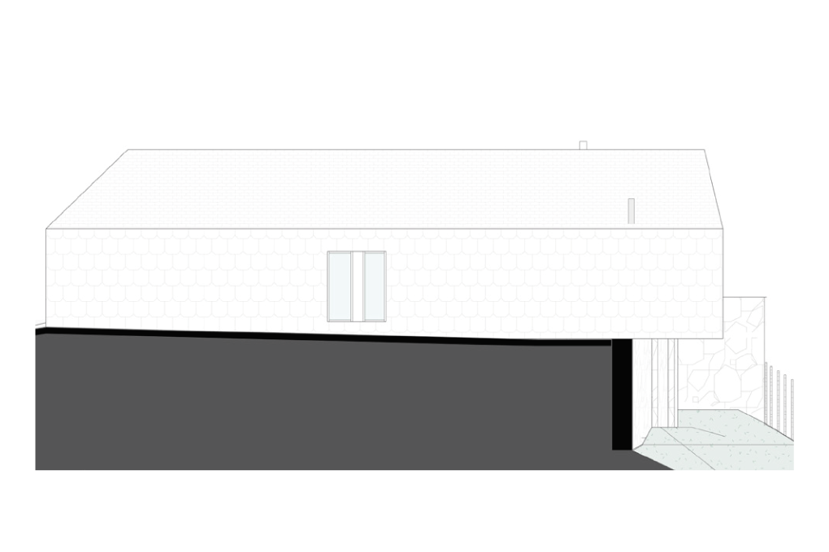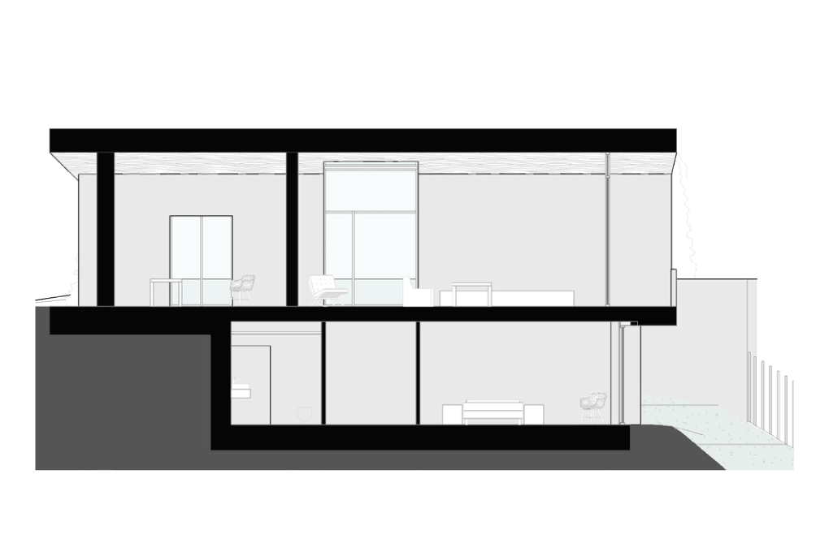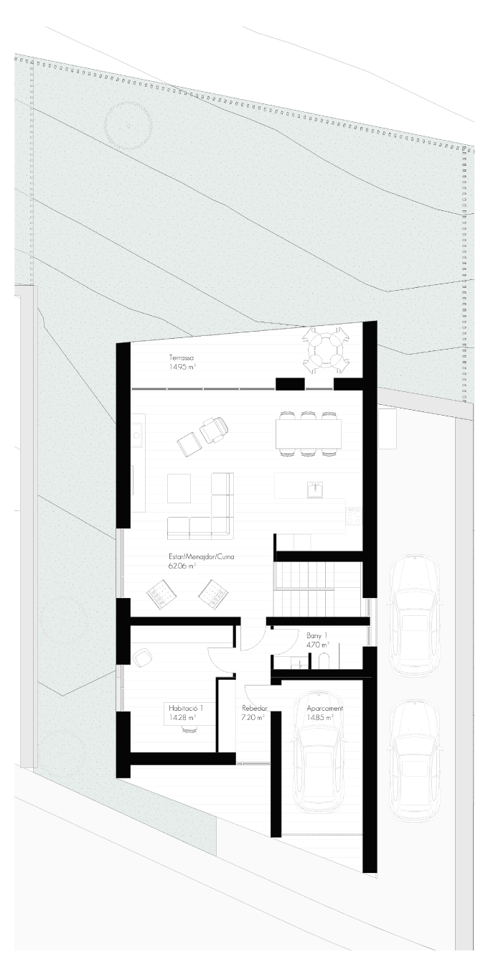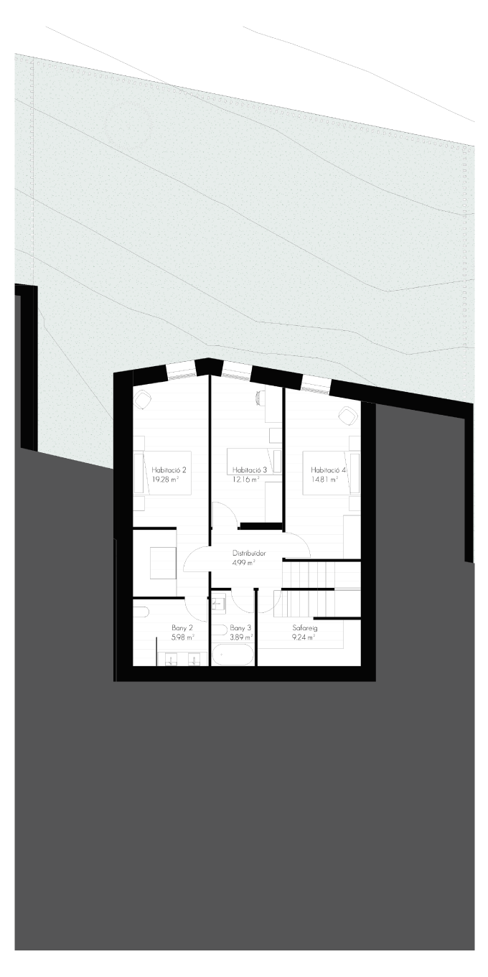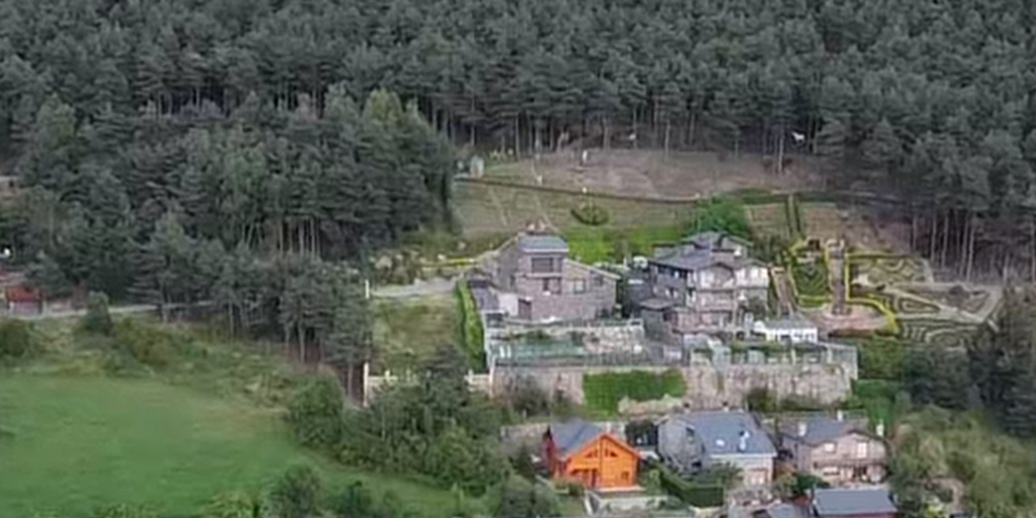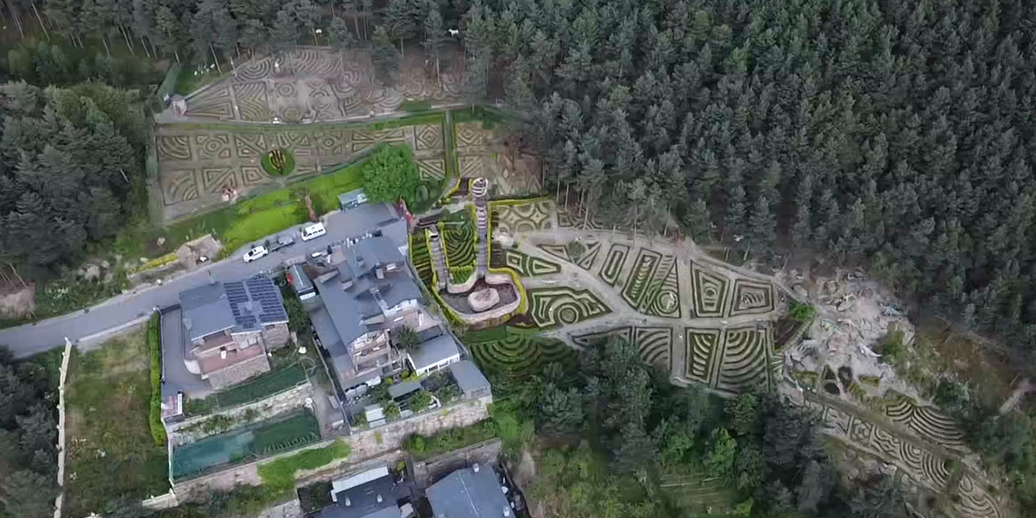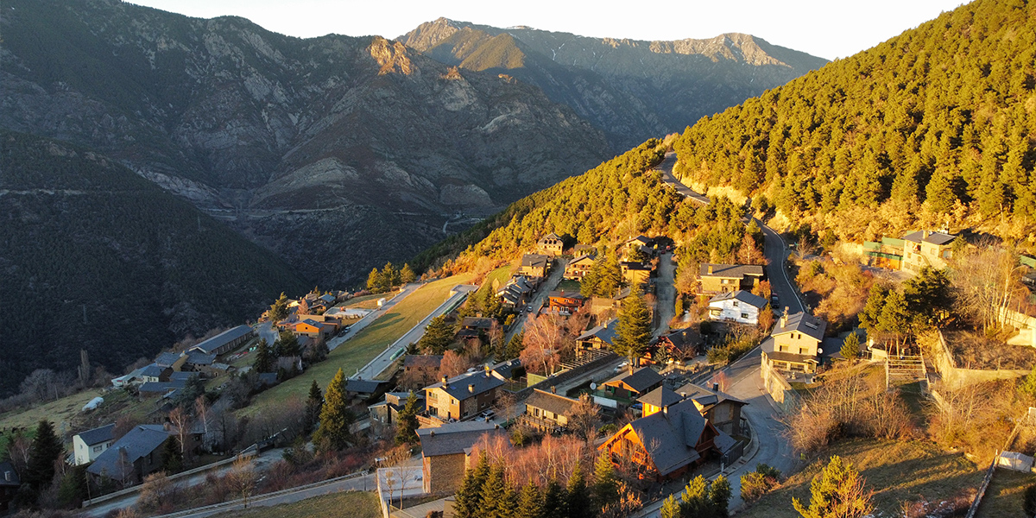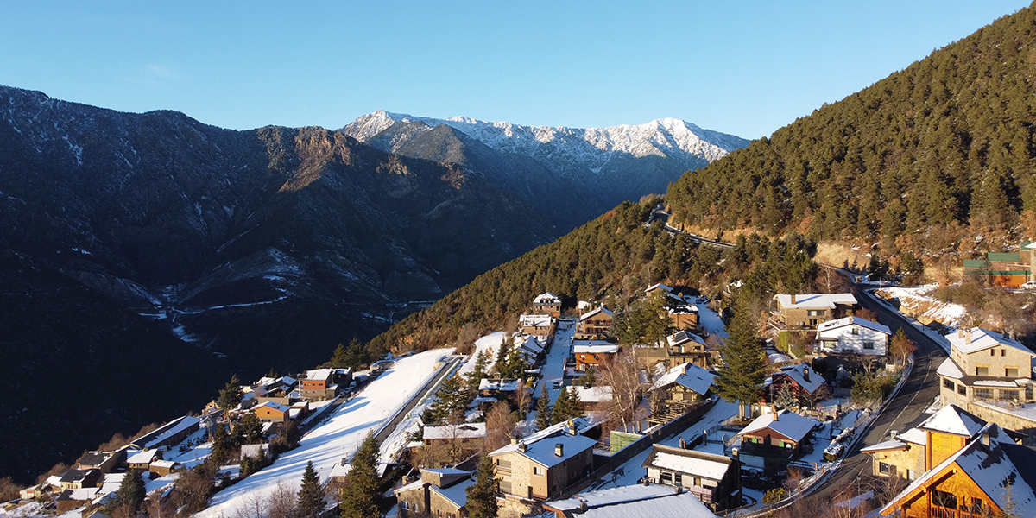Becier Immobiliària presents the new development of villas Juberri Parc. Located in the village of Juberri, this development of three villas offers the opportunity to live in a unique place. Surround yourself with nature, magnificent views and sun all day long.
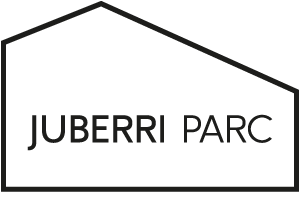
The Juberri Parc properties, located on plots of 400 square meters, contain four bedrooms all with views of the Lauredian valley and three complete bathrooms. A magnificent dining room with open kitchen and a southwest-facing terrace make up the day area. In total, there are 250 square meters of built surface and more than 200 square meters of garden to enjoy wonderful views and sunsets.
These properties have been designed focusing efforts on sustainability and integration into the environment. The optimization of the spaces both inside the house and in the outside areas allow you to live with complete privacy, making the most of each and every space in the house.

At an architectural and design level, elements of the traditional Andorran borders are combined (a high presence of natural stone and slabs on the walls and ceilings) with touches of Nordic and modernist design such as the large windows, light wood and open spaces . Overall offering a great feeling of spaciousness, especially in the daytime areas.

HOUSING 18
Useful surfaces
Ground Floor
Parking: 14.85 m²
Hall: 7.20 m²
Living room / Kitchen / Dining room: 55.86 m²
Room 1: 14.28 m²
Bathroom 1: 4.60 m²
Terrace: 14.56 m²
Garden plant
Distributor: 4.99 m²
Room 2: 18.07 m²
Room 3: 11.29 m²
Room 4: 16.03 m²
Bathroom 2: 5.98 m²
Bathroom 3: 3.90 m²
Laundry room: 9.23 m²
TOTAL: 180,84 m²
Global surfaces
Built
Ground Floor: 147.56 m²
Garden floor: 105.59 m²
Exteriors
Garden: 225.58 m²
Parking: 48.66 m²
TOTAL: 527,39 m²
HOUSING 19
Useful surfaces
Ground Floor
Parking: 14.85 m²
Hall: 7.20 m²
Living room / Kitchen / Dining room: 56.01 m²
Room 1: 14.28 m²
Bathroom 1: 4.60 m²
Terrace: 12.97 m²
Garden plant
Distributor: 4.98 m²
Room 2: 19.06 m²
Room 3: 11.40 m²
Room 4: 15.17 m²
Bathroom 2: 5.98 m²
Bathroom 3: 3.90 m²
Laundry room: 9.23 m²
TOTAL: 179,63 m²
Global surfaces
Built
Ground Floor: 145.77 m²
Garden floor: 109.10 m²
Exteriors
Garden: 224.52 m²
Parking: 60.27 m²
TOTAL: 539,66 m²
HOUSING 20
Useful surfaces
Ground Floor
Parking: 14,85 m²
Hall: 7,20 m²
Living room / Kitchen / Dining room: 62,06 m²
Room 1: 14,28 m²
Bathroom 1: 4,70 m²
Terrace: 14,95 m²
Garden plant
Distributor: 4,99 m²
Room 2: 19,28 m²
Room 3: 12,16 m²
Room 4: 14,81 m²
Bathroom 2: 5,98 m²
Bathroom 3: 3,90 m²
Laundry room: 9,24 m²
TOTAL: 188,40 m²
Global surfaces
Build
Grounded Floor: 153,99 m²
Garden Floor: 110,20 m²
Exteriors
Garden: 185,05 m²
Parking: 58,14 m²
TOTAL: 507,41 m²
Do you want to know more about the Juberri Parc?
We will respond to your needs quickly and professionally.



